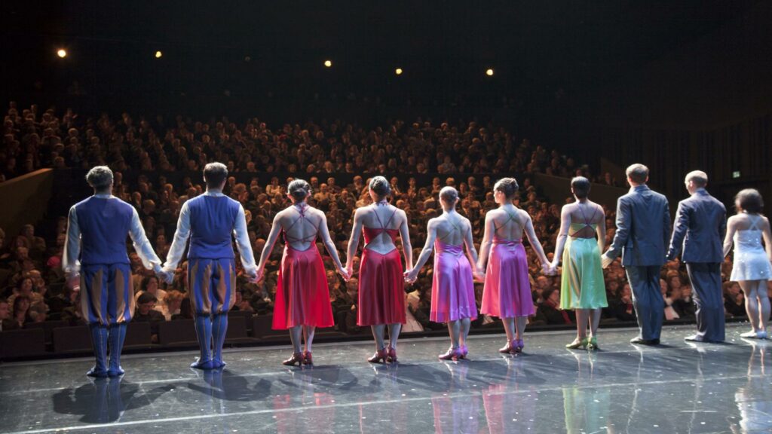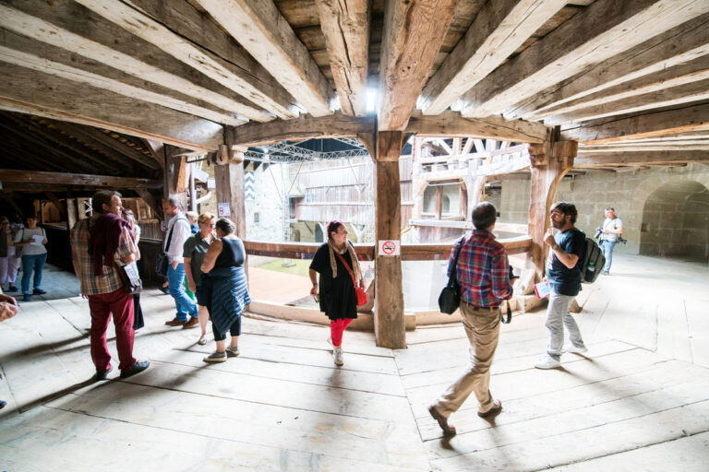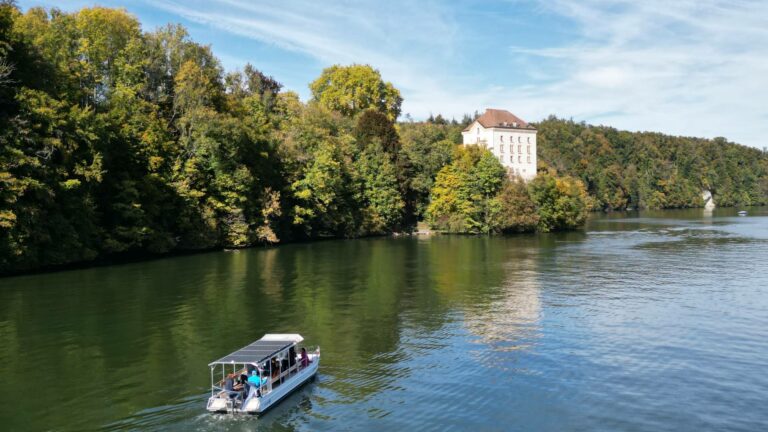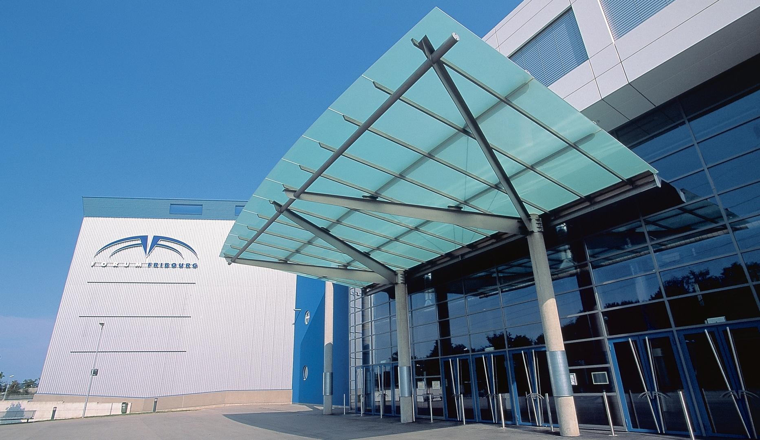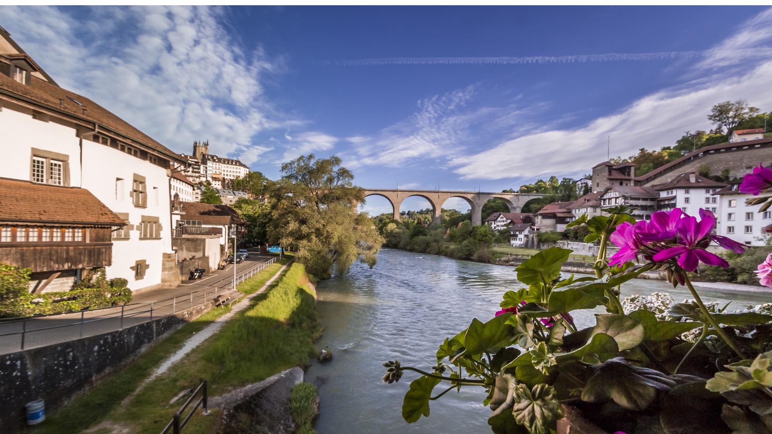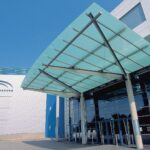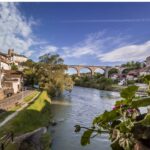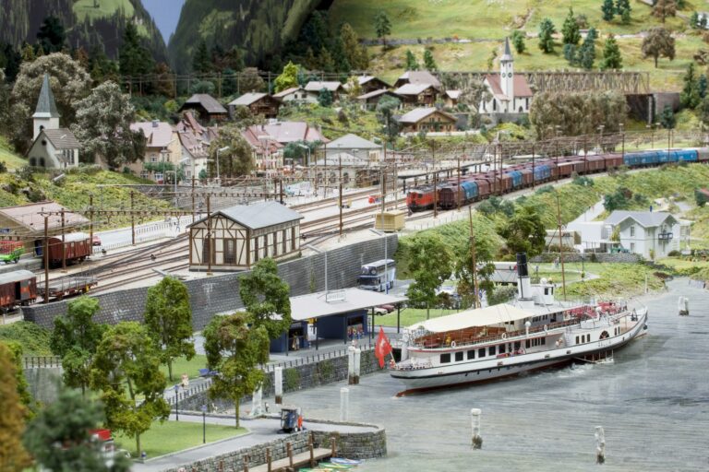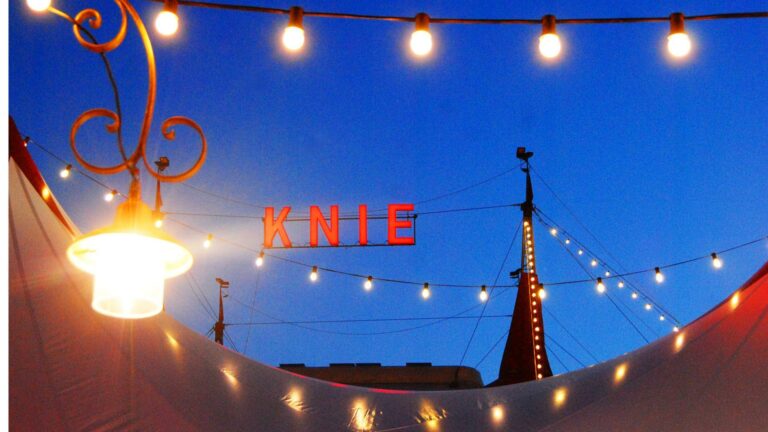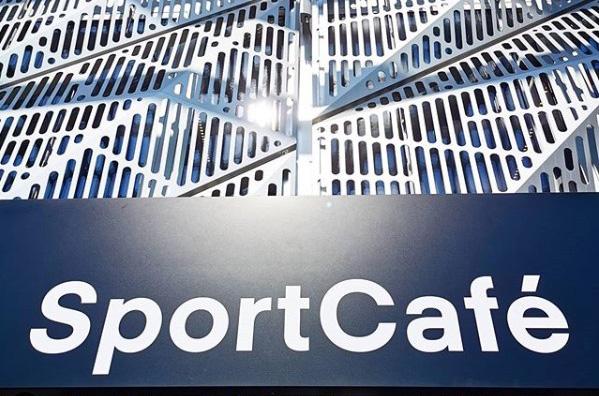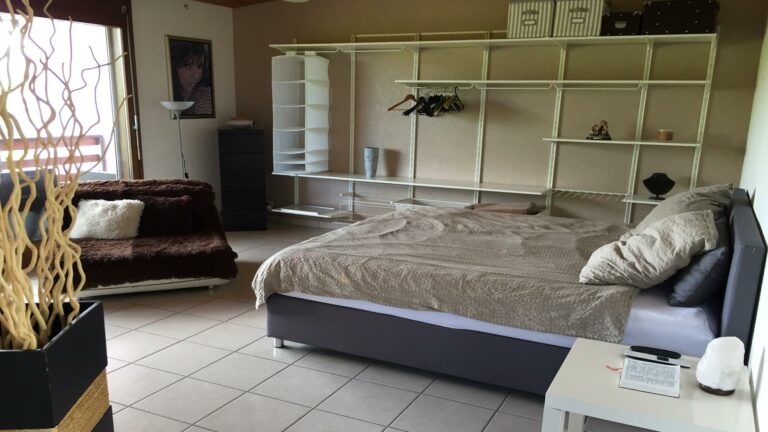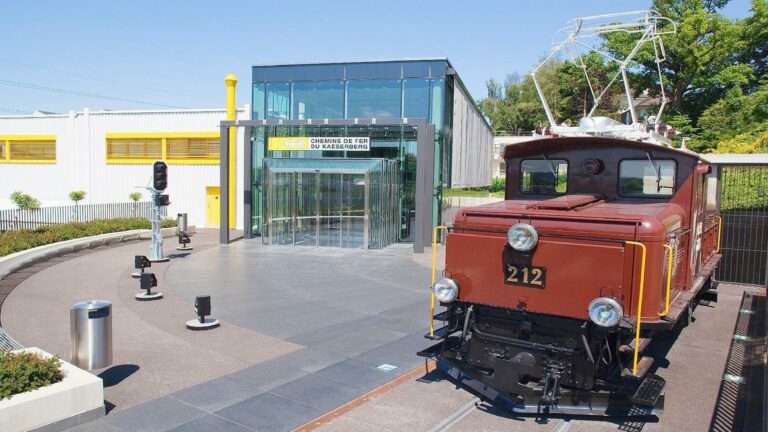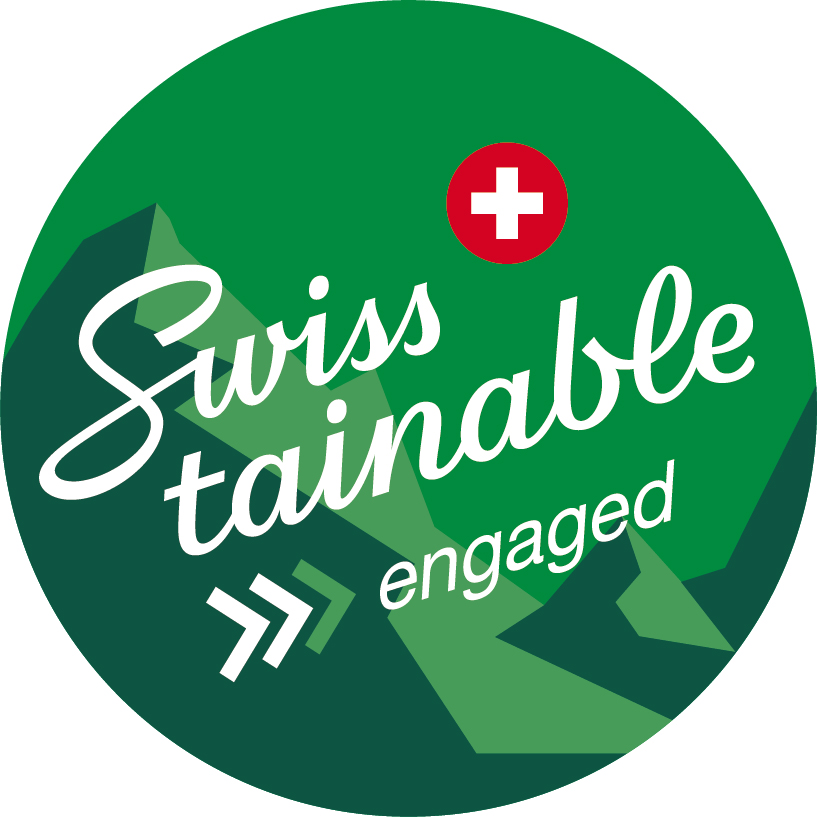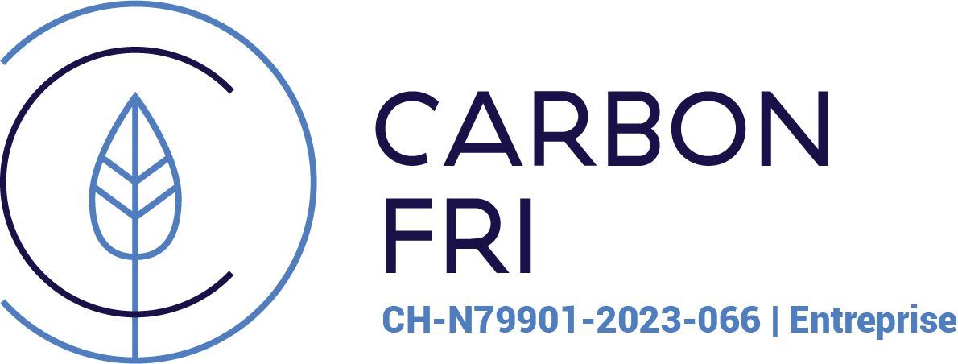A modular and multifunctional infrastructure offering great flexibility for all kind of events.
Forum Fribourg has a privileged geographical location, midway between Zurich and Geneva, but also at the language border, in a bilingual and attractive region.
With a modular and multifunctional infrastructure, the Forum Fribourg has a capacity of 2 to 10'000 people.
5'000 m2 of exterior surface and 17'000 m2 'interior, including a central hall of 5'000m2 without pillar.
Center for all kind of events: exhibitions, fairs, congresses, conferences, assemblies, banquets, sport events or even concerts, facilities offer a diversity "For all tastes"!
Number of rooms: 14
Surface: from 26 to 9026m2
Capacity: 12 to 10'000 people
Information about the location
Information about the seminar rooms
Picture galleryHalle 1 (ABCD)
9026 m2 | Max. 10000 people
Salles 3 A/B/C/D
29 m2 | Max. 20 people
Salles 3AB/3CD
58 m2 | Max. 50 people
Salle 3E
213 m2 | Max. 150 people
Le Chalet
155 m2 | Max. 70 people
Halle 4AB
1426 m2 | Max. 1365 people
Halle 4C
666 m2 | Max. 700 people
Halle 4ABC
2092 m2 | Max. 1850 people
Halle 6
2360 m2 | Max. 2100 people
La Sarine
287 m2 | Max. 280 people
La Régie
128 m2 | Max. 60 people
Forum Fribourg Expo Centre SA
Route du Lac 12
1763 Granges-Paccot
 2026 IIHF Ice Hockey World Championship
2026 IIHF Ice Hockey World Championship 



